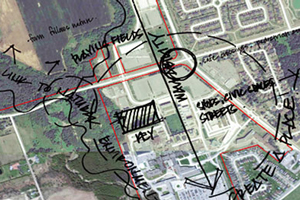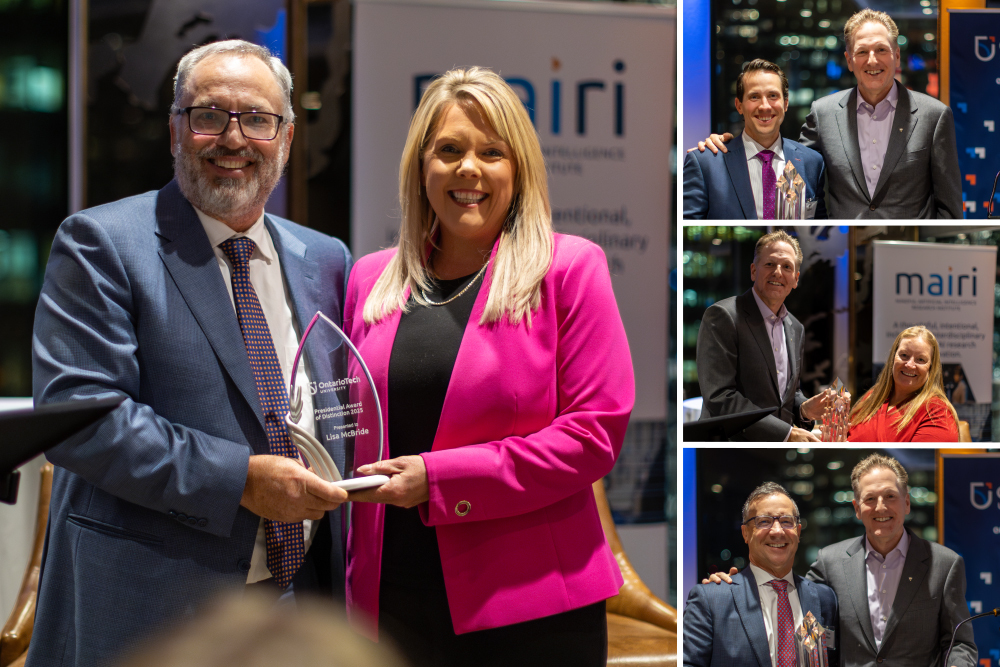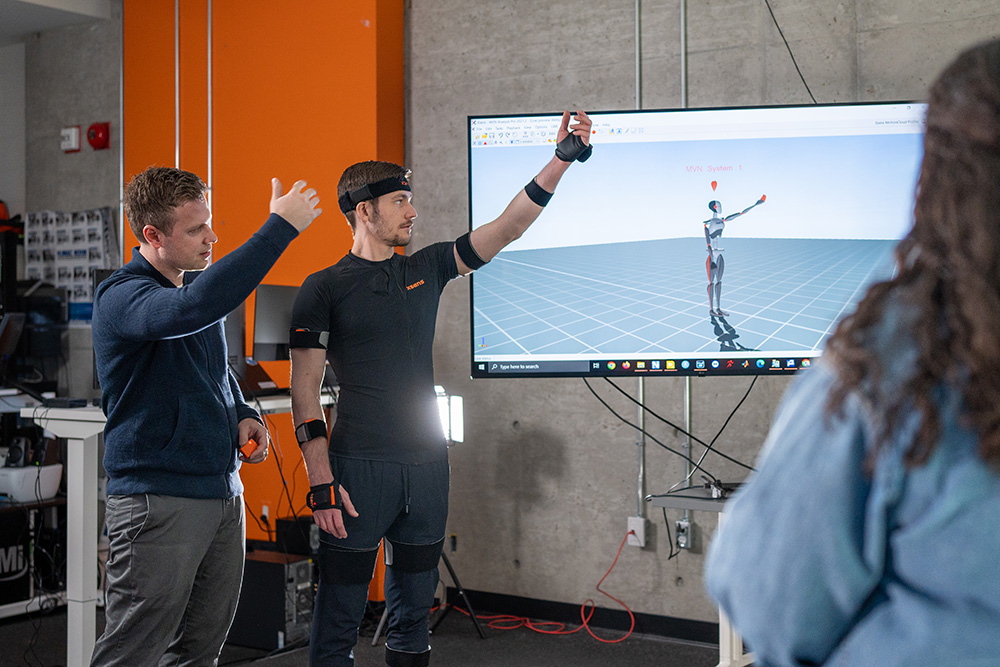Campus master planning open house taking place on January 29
January 17, 2014

The University of Ontario Institute of Technology (UOIT) and Durham College share a commitment to innovative and successful post-secondary education. This includes a need to provide the new classrooms, laboratories and infrastructure required to support the learning of current and future students, professors and researchers.
To support this important and necessary growth, UOIT and DC are working together on a campus master plan. This plan is designed to address the future expansion and needs of both institutions for their shared campus in Oshawa, as well as UOIT's downtown Oshawa location and DC’s Whitby campus. It will include recommendations on:
- How best to create a mixed-use hub for activity between the two academic institutions, as appropriate, and with the surrounding community through incorporating business, incubator research space, and social activities.
- Further growth and/or enhancement opportunities to both UOIT’s downtown Oshawa location and DC’s Whitby campus.
- How to support the ongoing development of north Oshawa as a complete community with enhanced transit opportunities, natural heritage linkages and the infrastructure needed to accommodate sustainable development.
- Ensuring that all campuses and locations are sustainable in terms of building design but also in terms of walkability, active transportation and respect for the natural environment.
With a goal to have a campus master plan with input from the local community completed by October 2014, a campus master planning open house will be held on Wednesday, January 29 from 3 to 5 p.m. in the Gordon Willey Building (Room G213, Dining Room) at the Oshawa campus. All members of the campus community and the public are invited to attend.



