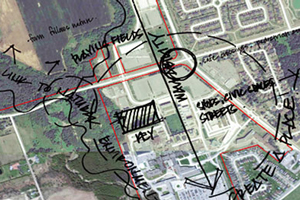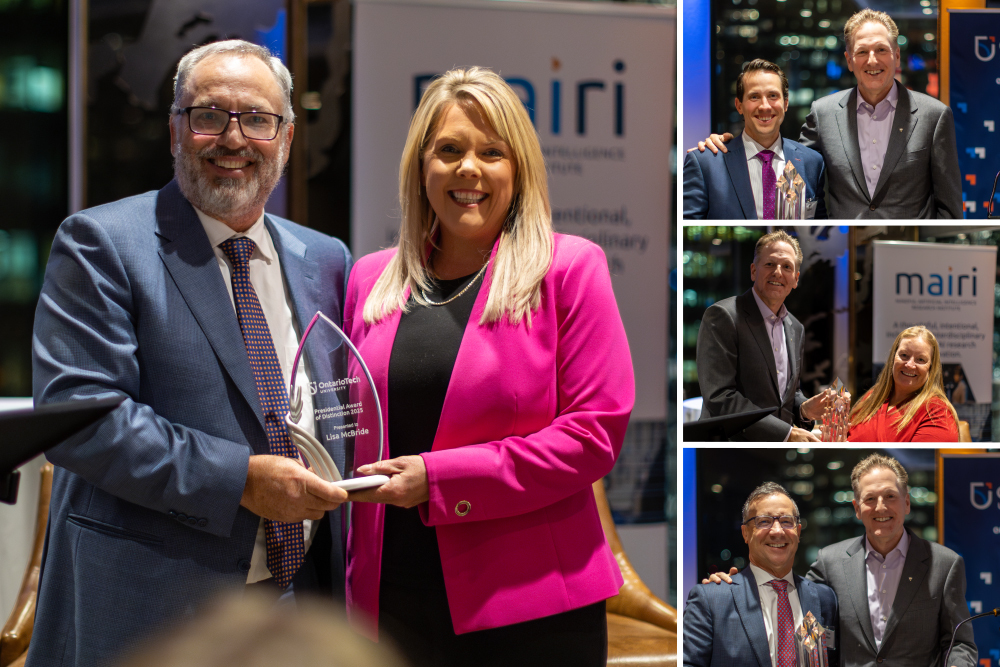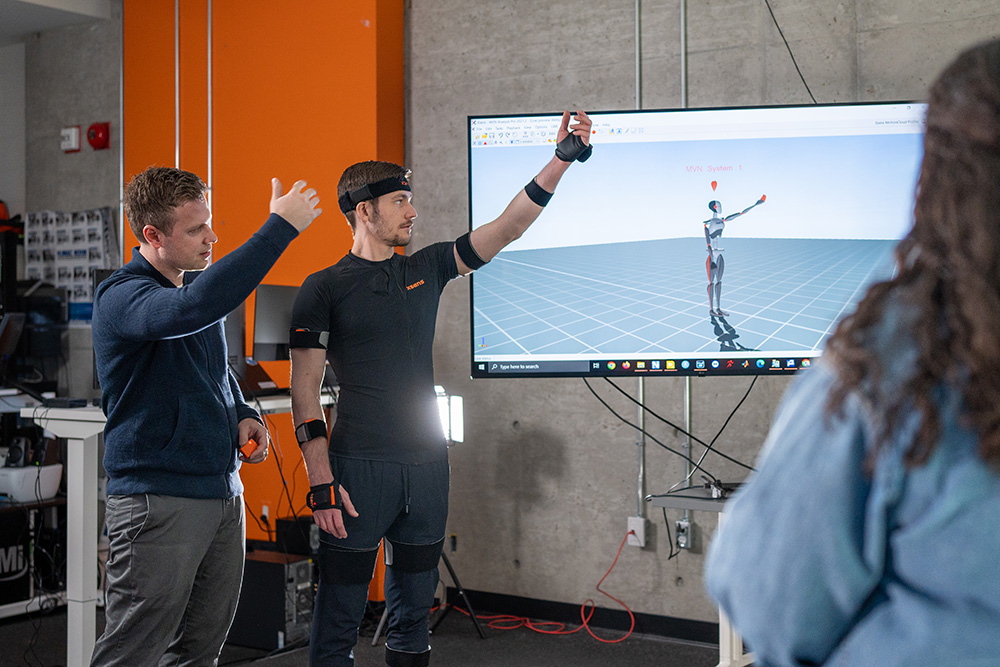Phase 2 of the Campus Master Plan begins
September 16, 2014

In addition to sharing a campus in north Oshawa, including many campus spaces and facilities, the University of Ontario Institute of Technology (UOIT) and Durham College (DC) share a commitment to providing students with innovative and rewarding post-secondary education.
As part of that commitment, the college and university also share a need to provide new classrooms, laboratories and infrastructure required to support the learning of future students, teachers and researchers.
To support this important and necessary growth, UOIT and DC are working together on a Campus Master Plan (CMP) designed to address the future expansion and needs of both institutions including decisions on:
- The best location on our properties for building new facilities.
- How to effectively use our existing space.
- The planning of transportation routes to align with neighbouring communities.
- The type of campus infrastructure required including funding opportunities.
Phase 1 of the CMP included input from faculty, staff and students at UOIT and DC on a Vision and Directions Report and Framework Plan. Both documents can be found on the CMP project website.
We are pleased to announce that the project has now moved into Phase 2.
Phase 2 includes more opportunities for input from students and staff:
- Visit the CMP project website for updates on the project.
- A workshop will be held on Monday, October 20:
- Workshop details to be posted on the website in early October.
- A reminder email will be circulated two days prior to the workshop.
- Submit comments via the CMP comment board.
- Online surveys relating to specific CMP topics will be posted on the website over the next few months.
- Provide comments via Twitter and Facebook.
Please direct any questions about the project or the CMP process to Karen Young, Co-ordinator, Campus Master Plan, at 905.721.8668 ext. 2797.



