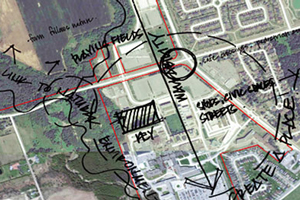UOIT carefully preserving original gates of Windfields Farm
March 20, 2014

The University of Ontario Institute of Technology (UOIT), as part of its commitment to proactively preserve historic components of the former Windfields Farm in Oshawa, is working with the City of Oshawa, Heritage Oshawa and the Windfields Community Group (WCG) to ensure stewardship of the property.
To accommodate the Region of Durham’s plans to widen Simcoe Street North in the near future, on March 19 crews attended the original entrance to Windfields Farm to carefully dismantle the stone pillars and iron gates. They were measured and photographed prior to being dismantled for storage during the construction period.
The university plans to preserve the stones and wrought iron components until the WCG, established by the City and UOIT, determines an appropriate site to re-erect the stone pillars.
Some passers-by had noticed the rubble that filled the interior of the stone pillars, which had also been exposed to vandalism, weathering and erosion over the years. The rubble has been cleared and the facing stones and wrought iron have been safely stored.
As plans continue for the future development of the Windfields Farm property by the university and its community partners, UOIT remains committed to the security of the property and maintaining the legacy of Windfields Farm for future generations.



