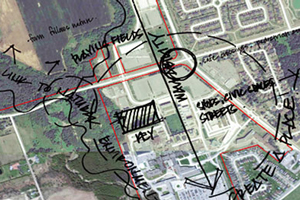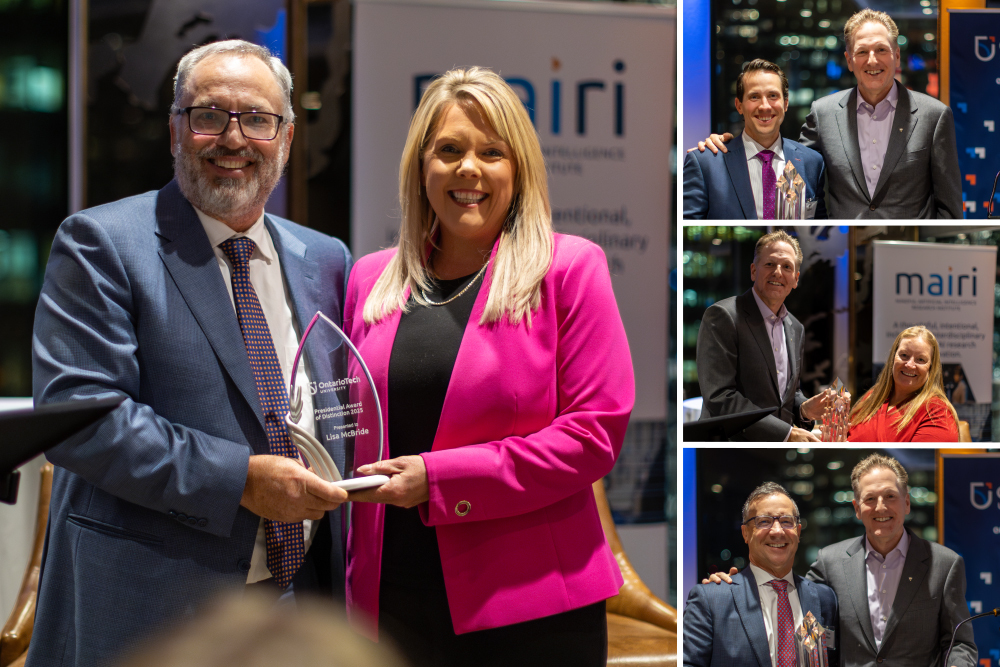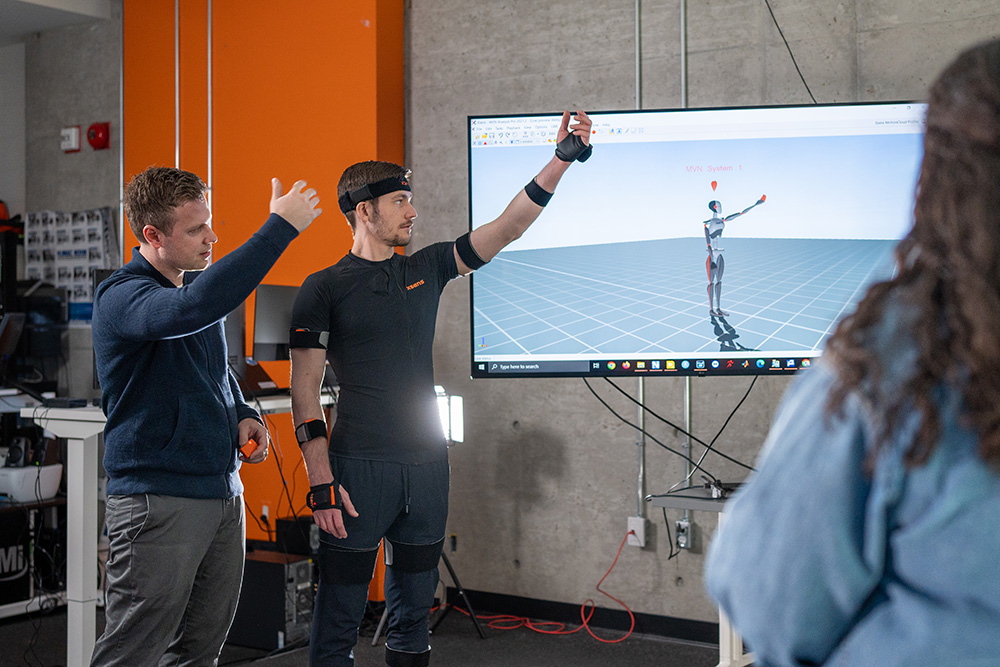Join us as we unveil our newly completed Campus Master Plan on Tuesday, September 22
September 16, 2015

For the past two years the University of Ontario Institute of Technology (UOIT) and Durham College (DC) have worked together to develop a plan that will address the growing needs at all campuses and locations, particularly across the organizations’ shared campus community.
We are pleased to announce that the Campus Master Plan (CMP) has been developed after extensive planning and consultation with stakeholders, including students and employees.
On Tuesday, September 22 we invite you to attend the open house to learn about the principles that will guide the vision for growth and expansion for many years to come.
Date:
- Tuesday, September 22
Times and locations:
30-minute pop-up sessions:
- Noon – Pit, Gordon Willey Building, Durham College
- 1 p.m. – Science Building, Founding Deans Atrium, UOIT
Open house:
- 3:30 to 5:30 p.m. – Dining Room (Room G213), Gordon Willey Building, Durham College
Free parking is available in Founders Lot 2/3 for the open house.
We hope you will attend our open house to learn about the future of our campus community. For more information about the CMP, visit campusmasterplan.ca or contact Karen Young, Manager, Campus Infrastructure and Space Planning, at ext. 2797.



