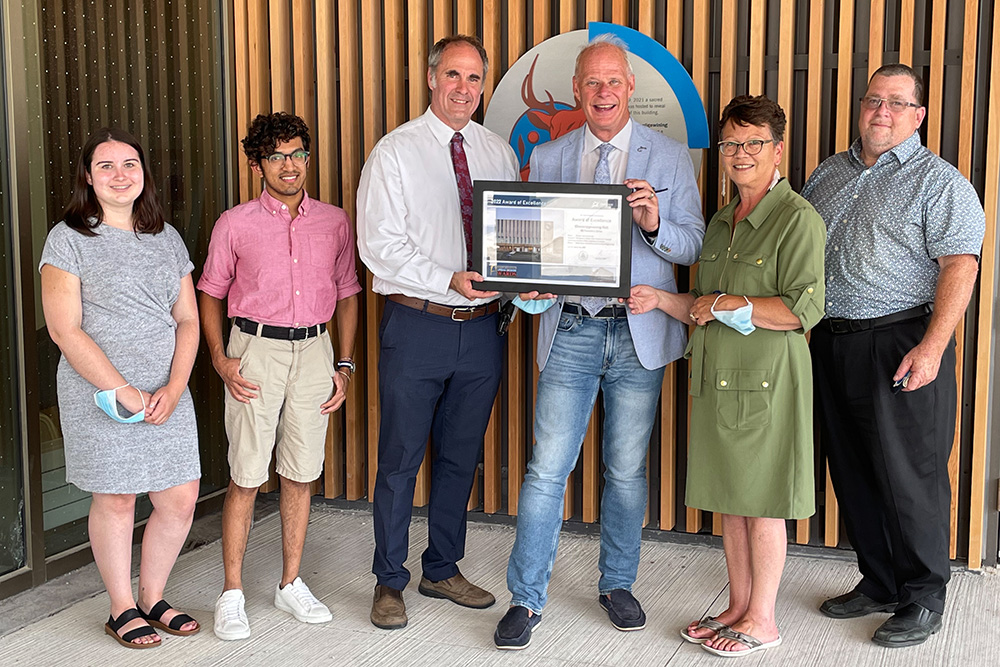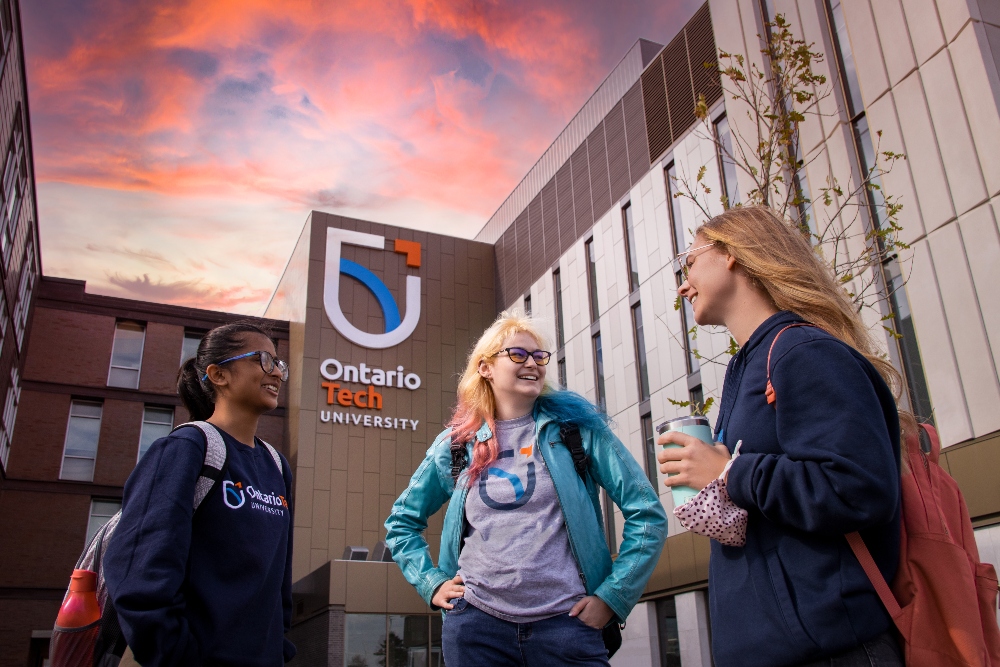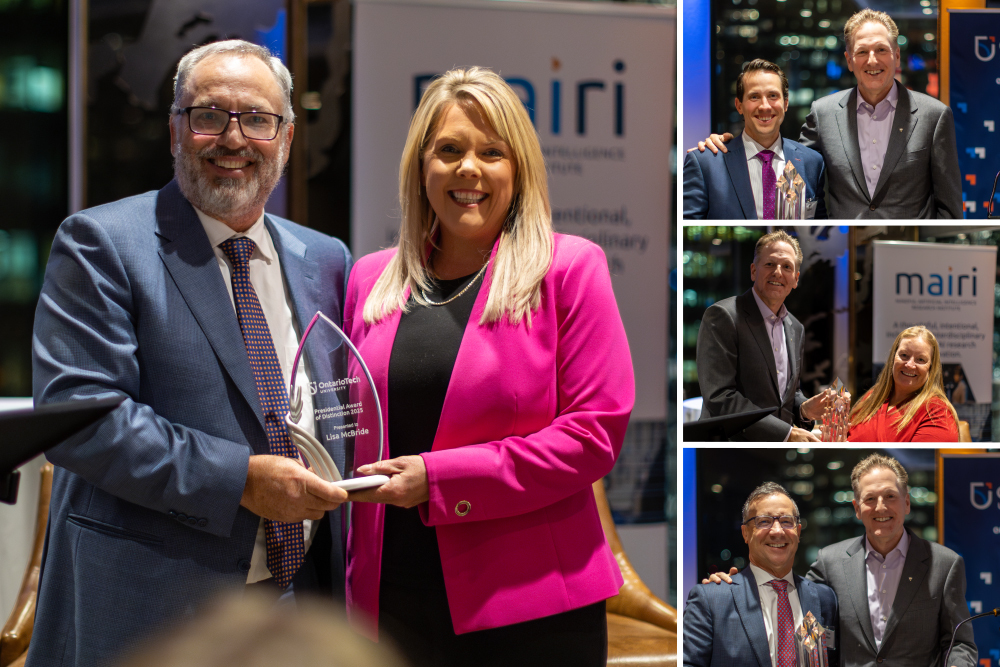Shawenjigewining Hall at Ontario Tech recognized with an Oshawa Urban Design Award
July 25, 2022

A year after opening its doors, Ontario Tech University’s iconic new building is the winner of a City of Oshawa Urban Design Award.
Formally named during a sacred Indigenous ceremony on June 29, 2021, the five-storey, 10,200 square metre (110,000 square foot) Shawenjigewining Hall at Ontario Tech’s north Oshawa campus location serves as a bold new gateway to the university, adjacent to the Energy Research Centre and Campus Library.
Envisioned as a building to encourage interdisciplinarity, collaboration, experiential teaching and learning, and support a sense of discovery, Shawenjigewining Hall provides enhanced academic, administrative and student support spaces, a range of study and lounge areas, and space for student-run societies and clubs.
The City of Oshawa’s awards program celebrates projects that reflect excellence in architecture and urban design and enhance the image of the city, its livability and quality of life. The awards also acknowledge the contributions of architects, developers and designers. The program is supported by the Ontario Association of Architects, the Ontario Professional Planners Institute and the Ontario Association of Landscape Architects.
Architectural features
Shawenjigewining Hall’s composition of concrete, metal, wood and stone aligns with the existing fabric of the university’s north Oshawa campus location. Shaped concrete panels generate an internal exchange between light and shadow during the day. The floor plan’s efficient space use was developed with flexibility for future adaptability by Architecture Counsel and Montgomery Sisam Architects (designers) and Eastern Construction (design-builder).
The pedestrian-friendly and large, double-height opening accentuates the first two levels. A feature staircase connects activities to the lower-level, allowing daylight to penetrate downwards. The acoustically quieter areas on the higher levels house faculty offices, research labs, learning spaces, and areas for tranquil study.
Operations
Shawenjigewining Hall is home to Ontario Tech’s Faculty of Health Sciences, Office of Student Life, Continuous Learning and the Ontario Tech Student Union. It includes Mukwa’s Den, an Indigenous space that offers a home away from home for Indigenous students, and space for all students to connect and learn from Indigenous culture and resources. In addition to classrooms and lecture rooms, the building also features maker spaces and multi-faith prayer spaces.
Naming background
The selection of an Indigenous name for Shawenjigewining Hall reflects the university’s commitment to work toward reconciliation and celebrates Indigenous cultures and ways of knowing. The name itself is an Anishinaabe word meaning ‘the place of kindness’. It was determined by Dorothy Taylor, a Mississauga Anishinaabe Elder from Curve Lake First Nation and Rick Bourque, Traditional Knowledge Keeper at Ontario Tech.
2 > 1





